
For The People.
The Arquetipo Project emerges as a proposal to connect technology, design, and sound, transforming urban spaces into places of interaction and refuge. Its goal is to create personalized and adaptive experiences that respond in real time to the characteristics of the environment and the people inhabiting it, fostering inspiration and tranquility in urban contexts. The vision of the project focuses on generating a continuous dialogue between the space and its users, where sound becomes a dynamic medium to promote connection and reflection, using advanced technology to understand and adapt to external stimuli. Technically, the project collects real-time information through devices designed to capture data from the environment and individuals; this data is processed and transformed into adaptive sound patterns that are distributed throughout the space, creating a harmonious interaction between architecture and sound. Its applications are extensive, ranging from improving public and urban spaces to artistic, therapeutic, and educational settings, offering solutions that foster well-being, inspiration, and multisensory interaction. This project is grounded in the convergence of disciplines such as architecture, engineering, sound design, and data science, establishing a unique relationship where technology amplifies artistic and spatial possibilities. While it carries social and philosophical implications, the project presents itself as a technical and functional proposal that redefines how people experience and interact with spaces, positioning itself as an innovative and professional solution for transforming the urban environment.
 |  |  |  |  |  |
|---|---|---|---|---|---|
 | 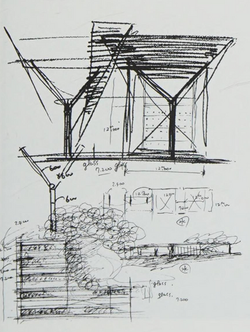 |  |  | 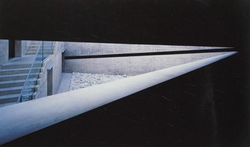 |  |
 |  |  | 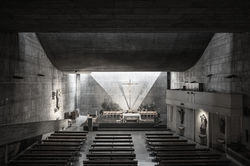 |  |  |
 |  |  | 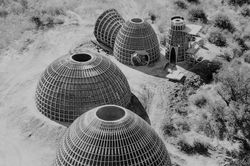 |  |  |
 |  |  |  |  | 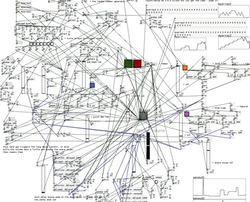 |
 |  |  |  |  |  |
 |  |  |  |  |  |
 |  |  |  |  |  |
 |  |  |  |  |  |
 |  |  |  |  |
